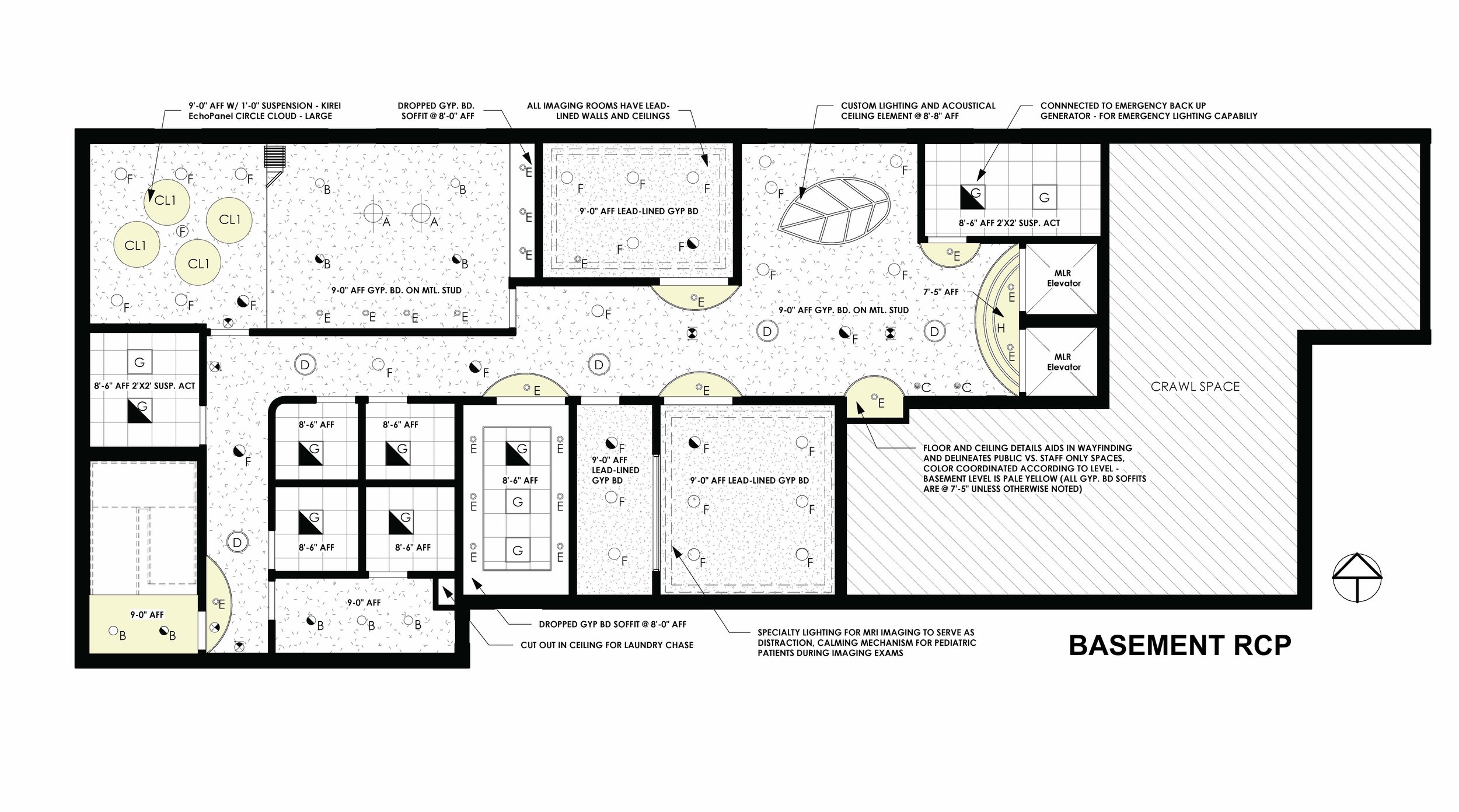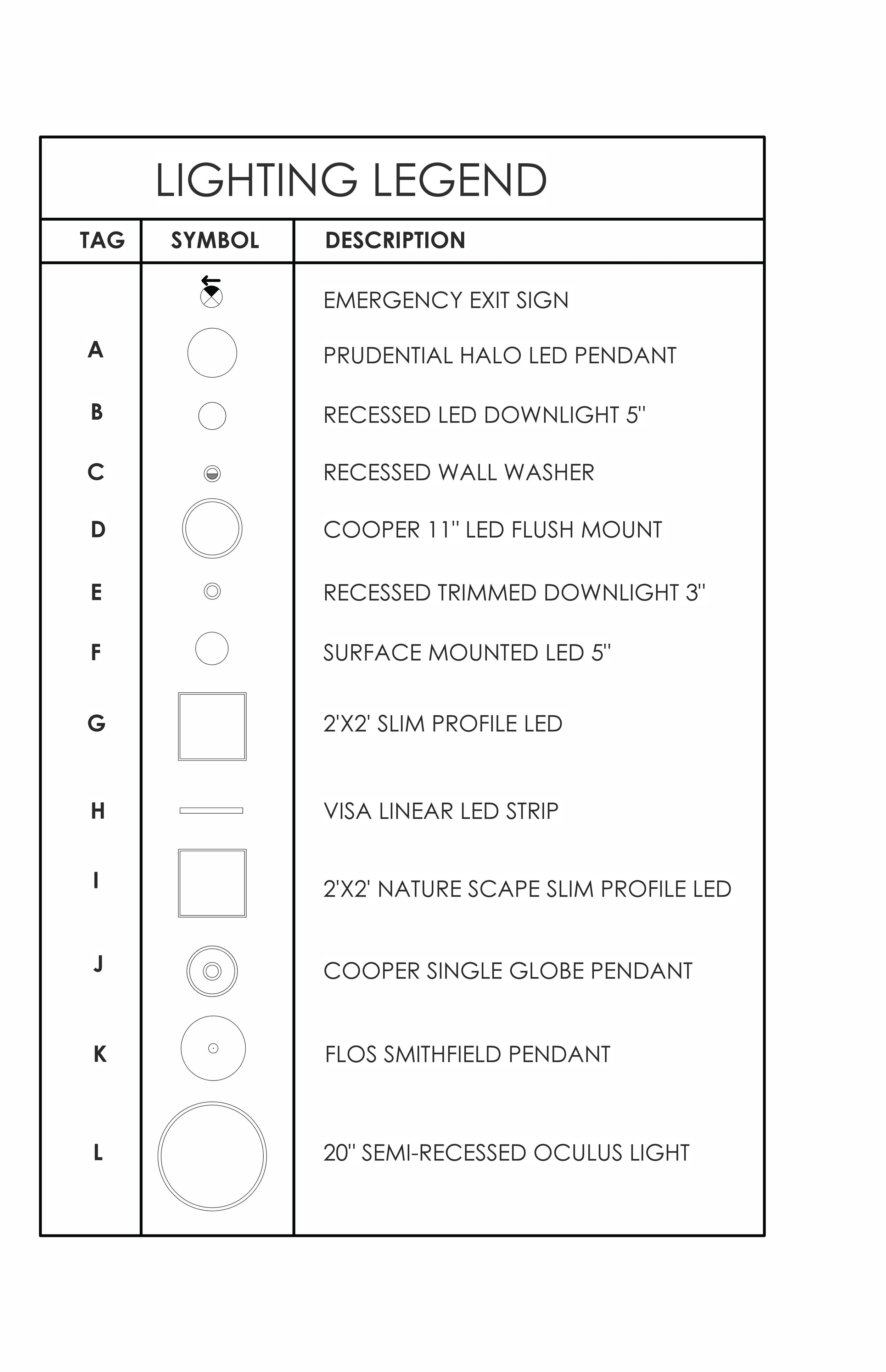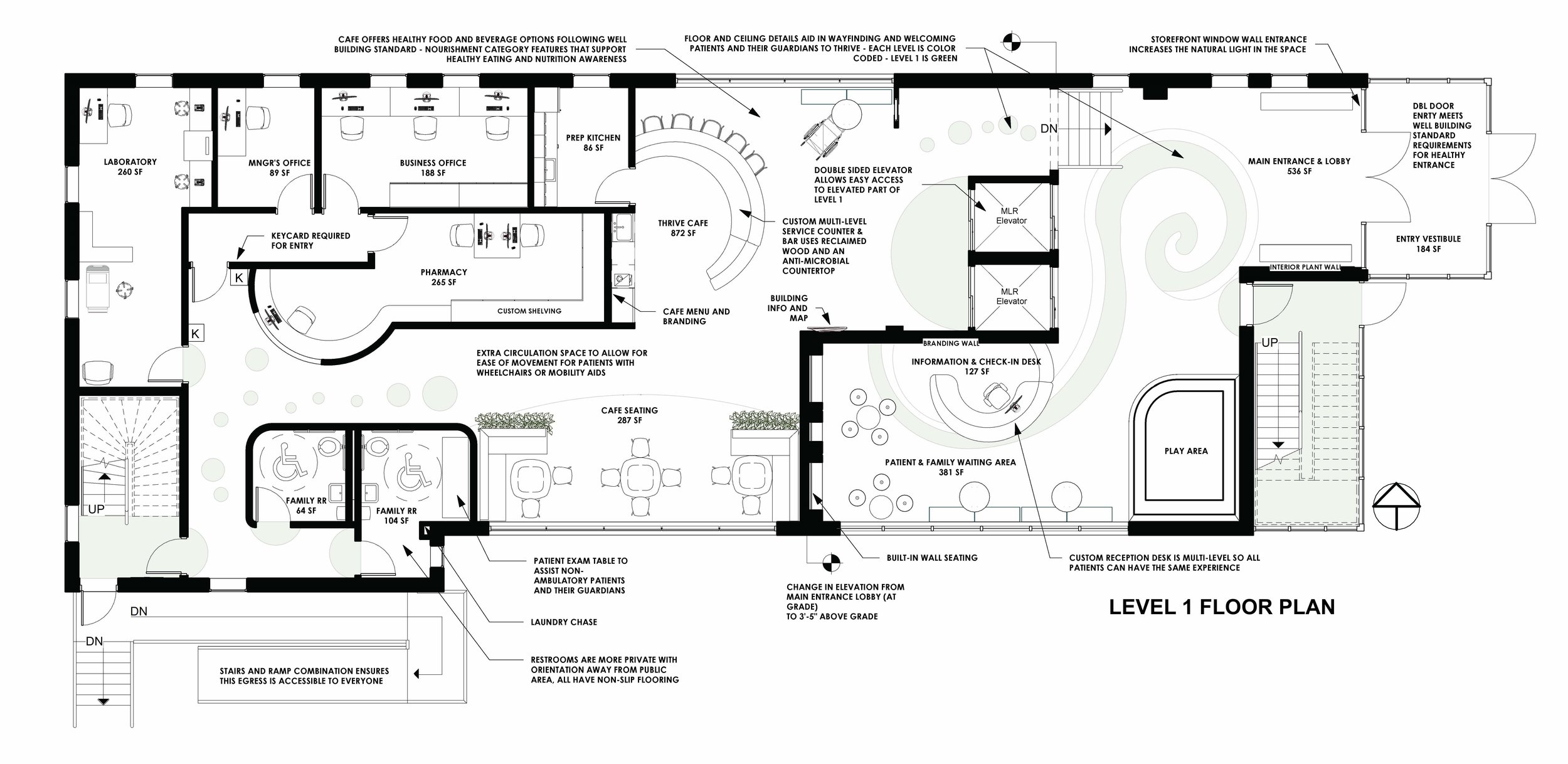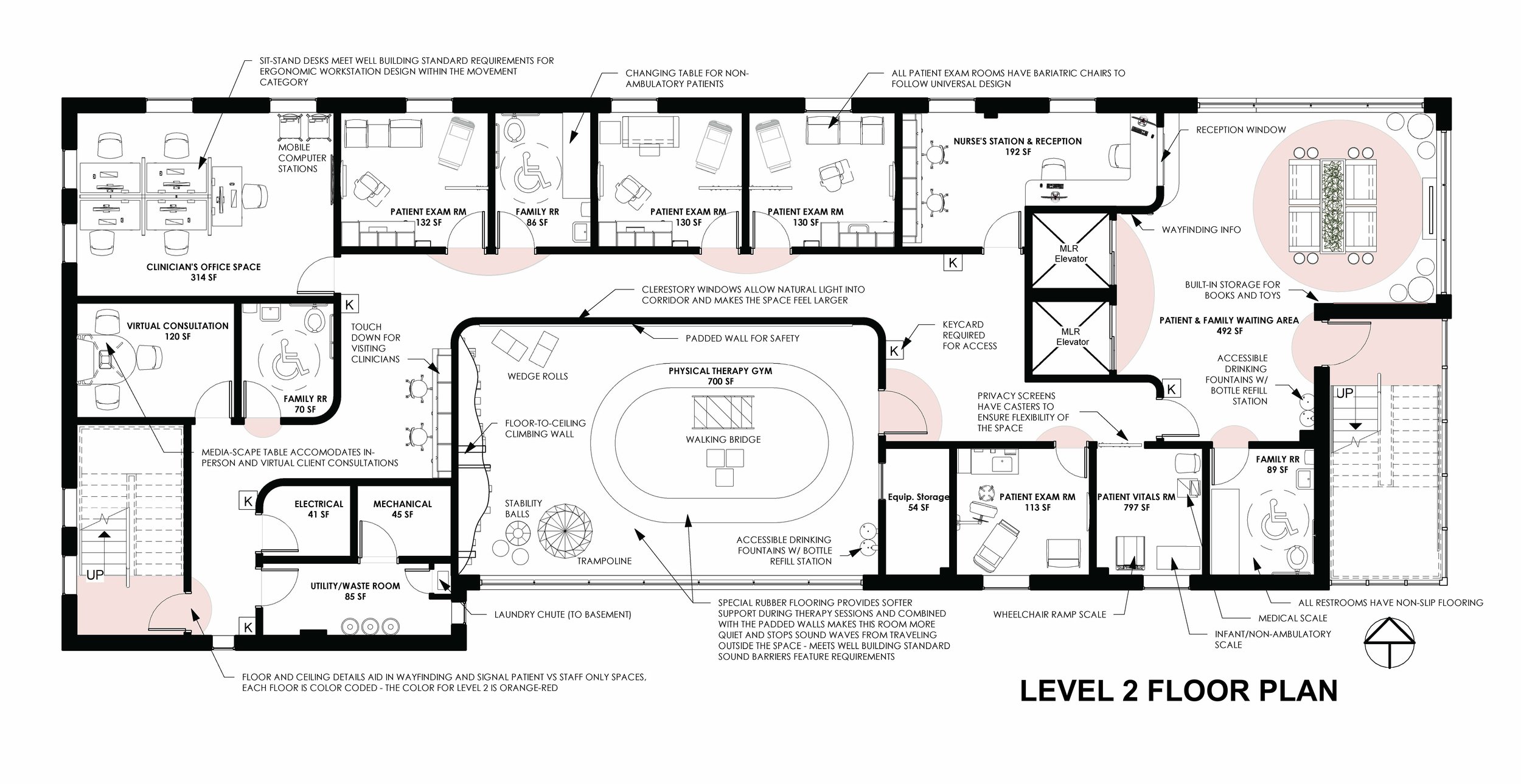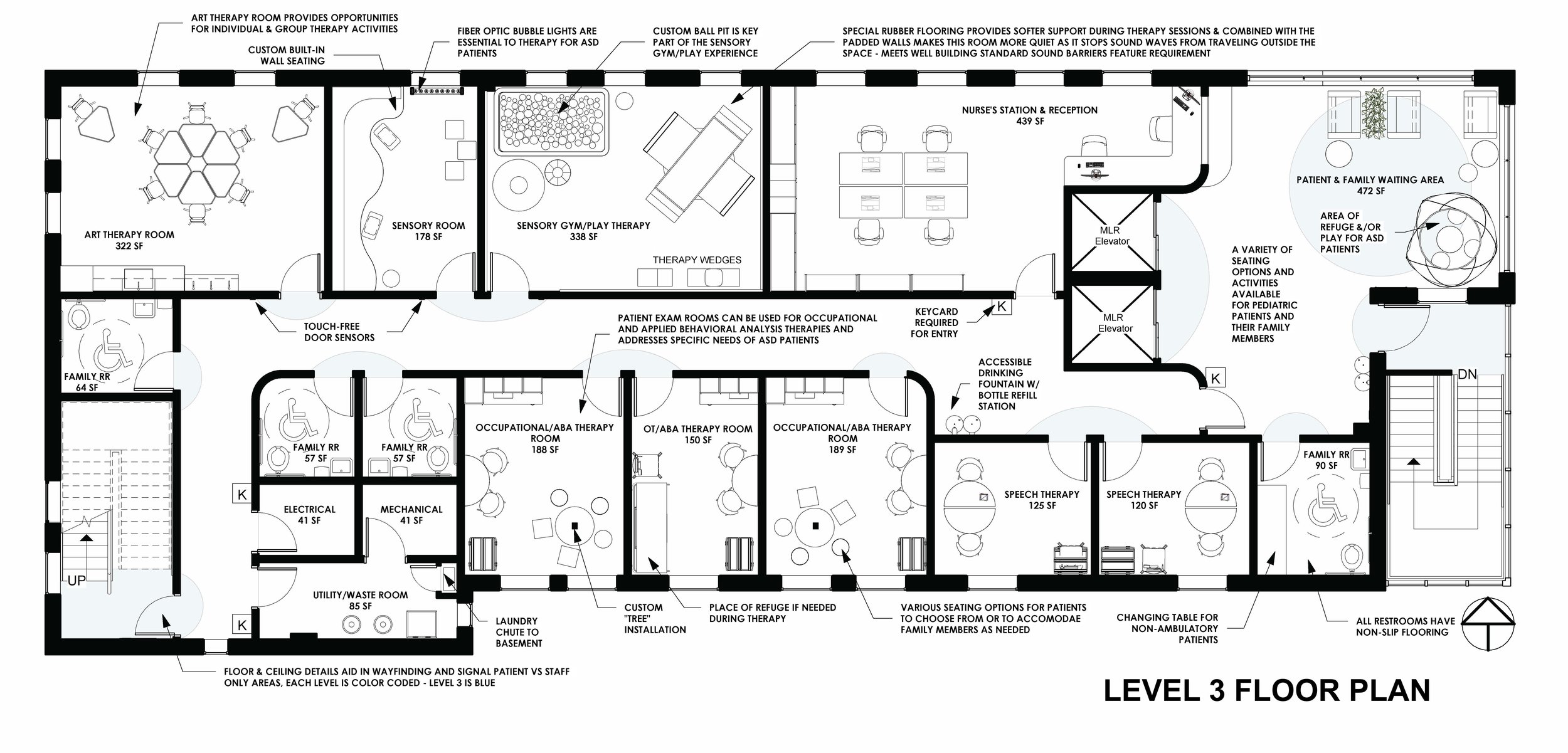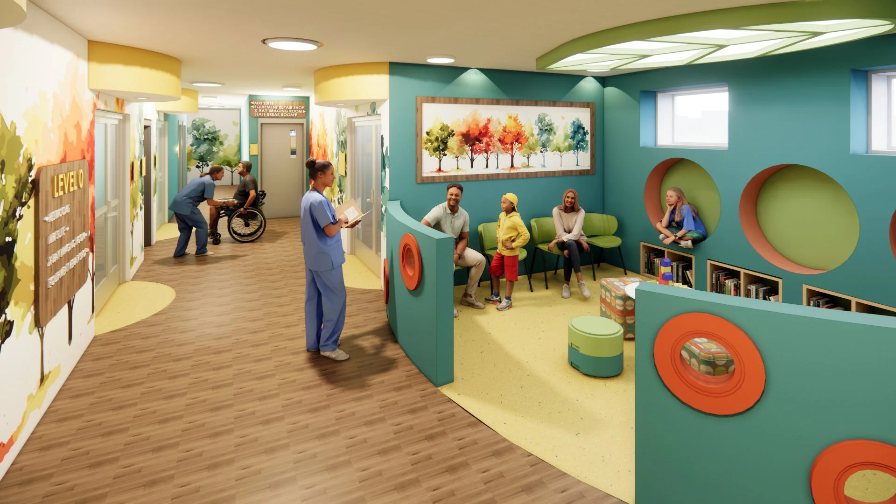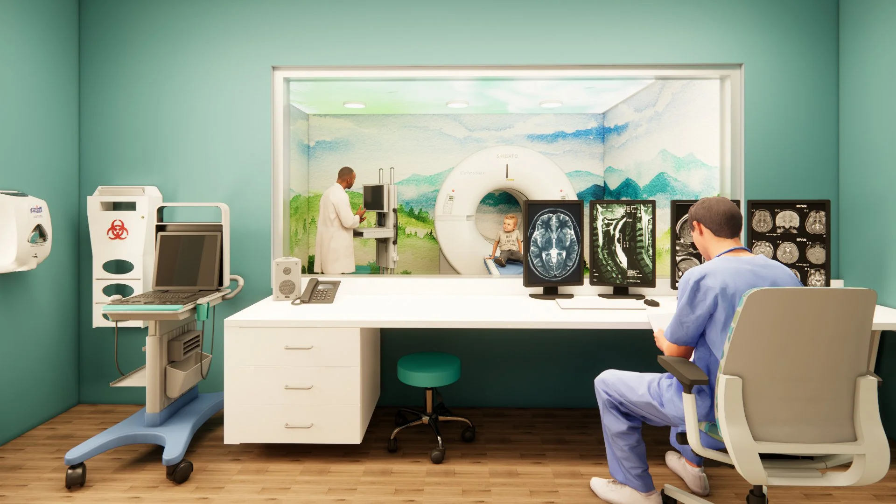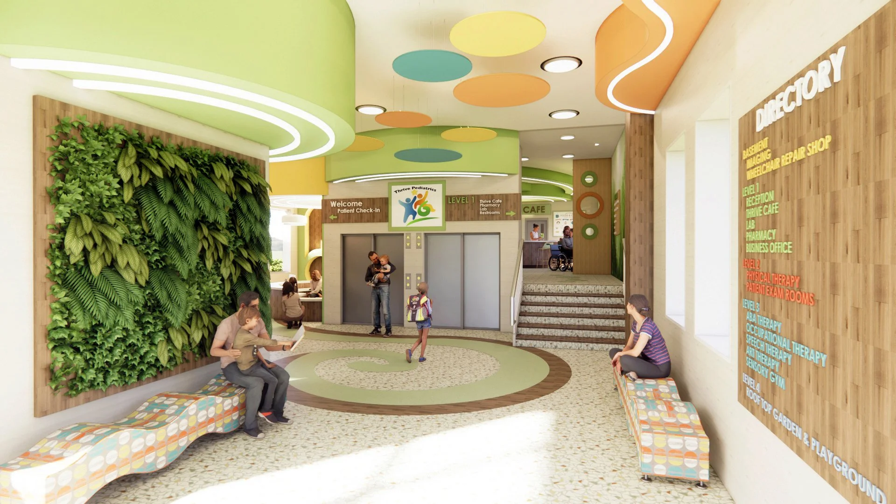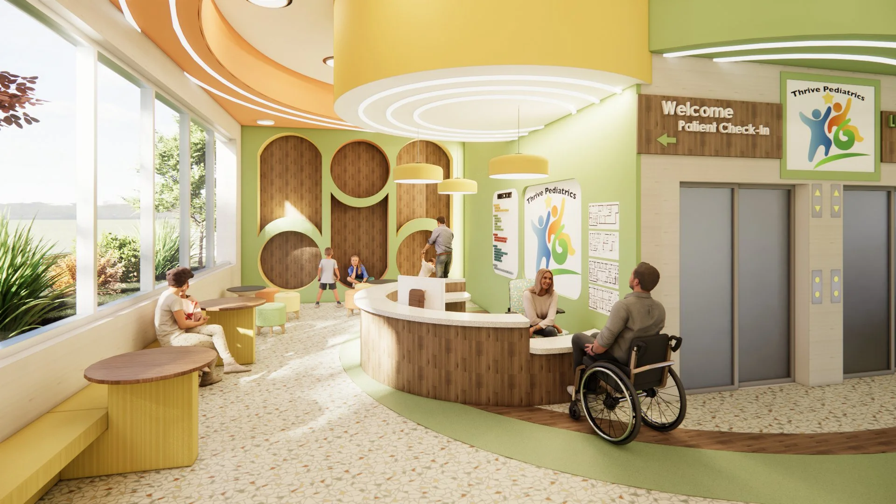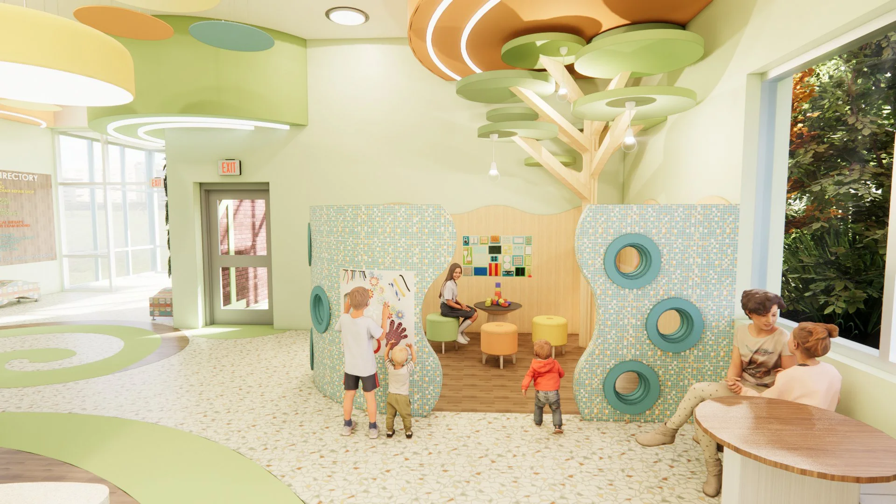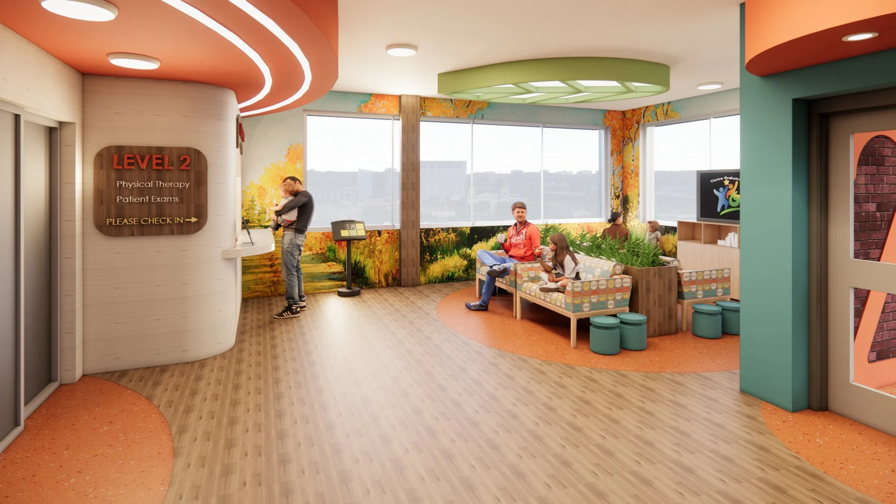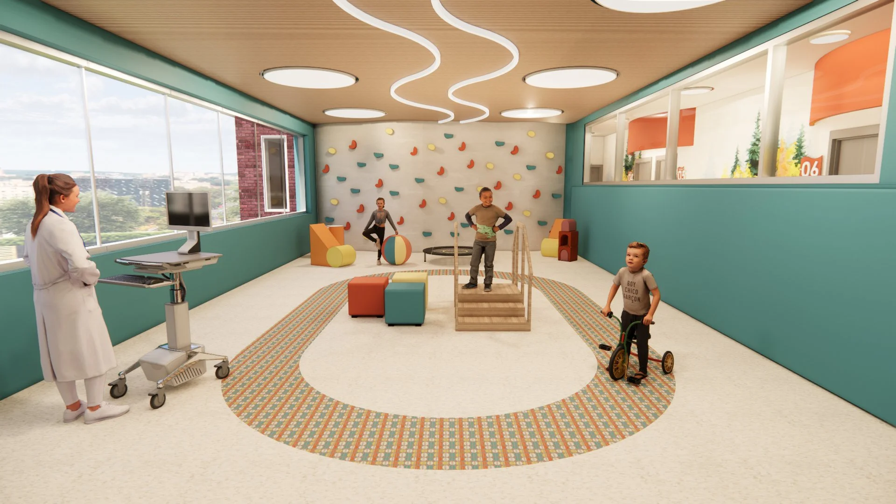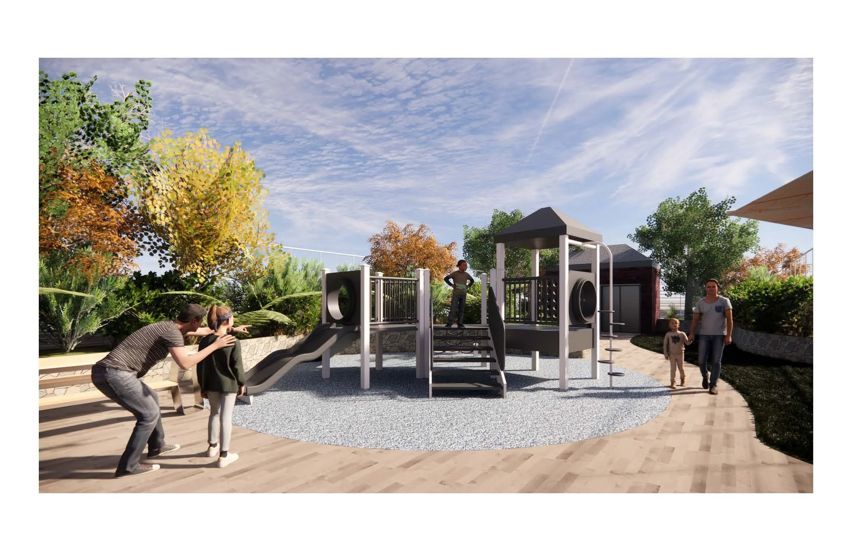THRIVE PEDIATRICS
NEURODEVELOPMENTAL THERAPY CENTER
Thrive Pediatrics is an innovative, wellness-based pediatric clinic specializing in diagnostics and treatment of neurodevelopmental conditions that affect cognitive, motor, language, learning, and behavioral development from infancy to early adulthood. Such patients are affected in multiple areas of function so the clinic is designed to provide comprehensive therapeutic interventions through physical therapy, occupational therapy, speech therapy, and applied behavioral analysis therapy. Spaces are designed to address the sensory sensitivities individuals with Autism Spectrum Disorder experience and provide ease of access for mobility-impaired individuals and their caregivers in order to create a patient-centric environment that improves health outcomes. The clinic is designed to inspire confidence, encourage playfulness and interaction, increase patient engagement and comfort, offer hope, and support the team of clinicians and pediatric specialists.
To create a truly patient centered environment, specialization considerations and aspects concerning specific challenges and needs of patients with developmental challenges are also central to the overall program to ensure they are supported in a meaningful way. For example, patients with ASD have different needs but are just as important as those with mobility challenges. At the same time, to establish a strong sense of place, zoning is based on desired outcomes and experiences of patients, visitors, clinicians, and staff.
Wayfinding is implemented through space planning, color codes, signage, and landmarks. Zones include welcome, play, comfort, inspire, learn, and wellness - so the focus of each zone is to support these activities, feelings and experiences. Upon entry into the building - the Welcome zone - patient registration happens at the information and check-in desk, which provides a touchpoint for new patients and encourages personal interaction. Waiting areas - Comfort zones - add value by including education material concerning wellness and books for all age groups to increase the quality of care and support parent/guardian - patient interaction. The intersection between patient and staff pathways is also considered; separating and organizing the patient pathway to eliminate crossover with staff activities enhances the care experience. Similarly, the staff pathway is arranged to increase operational function and effectiveness.
PROJECT DETAILS
MARKET: Healthcare // Adaptive Reuse
LOCATION: Terre Haute, IN 47908
SIZE: 30,000 SQFT
SCOPE: 4 Levels (including basement) + Rooftop Garden
DESIGN DRIVERS
Support neurodiversity and mobility challenged patients
Promote sustainability & wellness through WELL V2 project Certification
Create patient-centered, therapeutic environment that improves health outcomes
Establish education based programming accessible to the larger community
Programming & Schematic Design
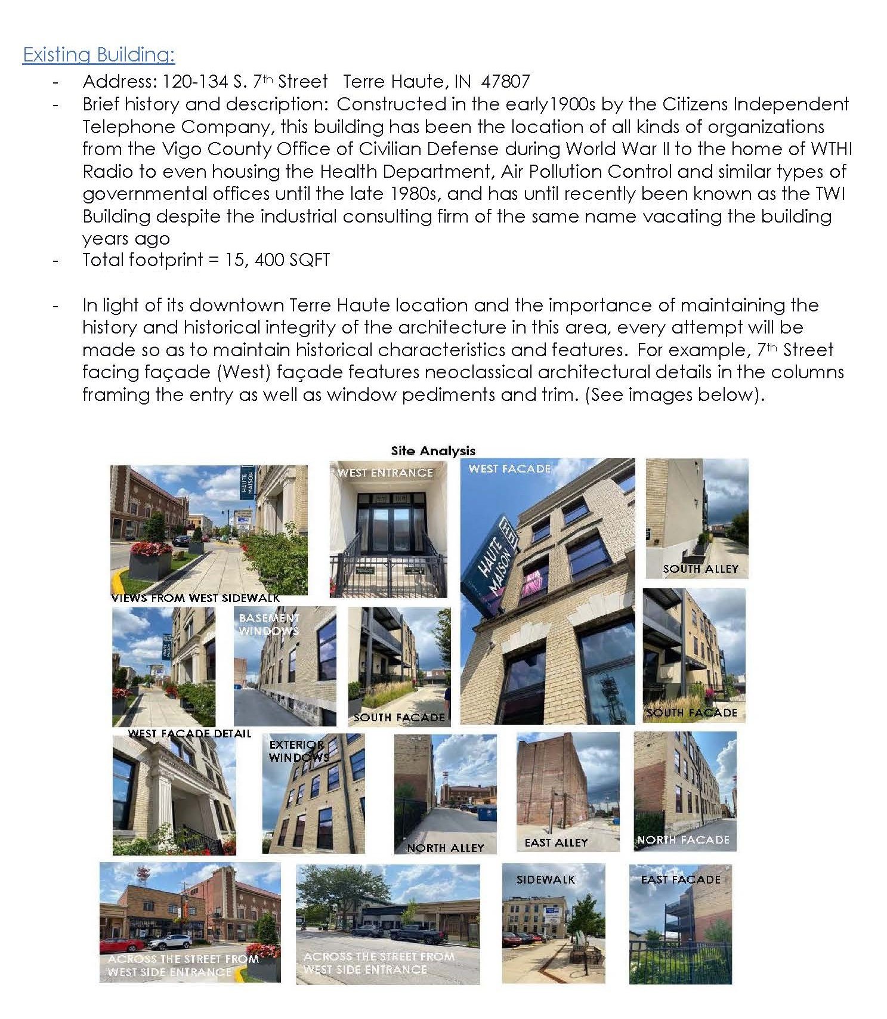
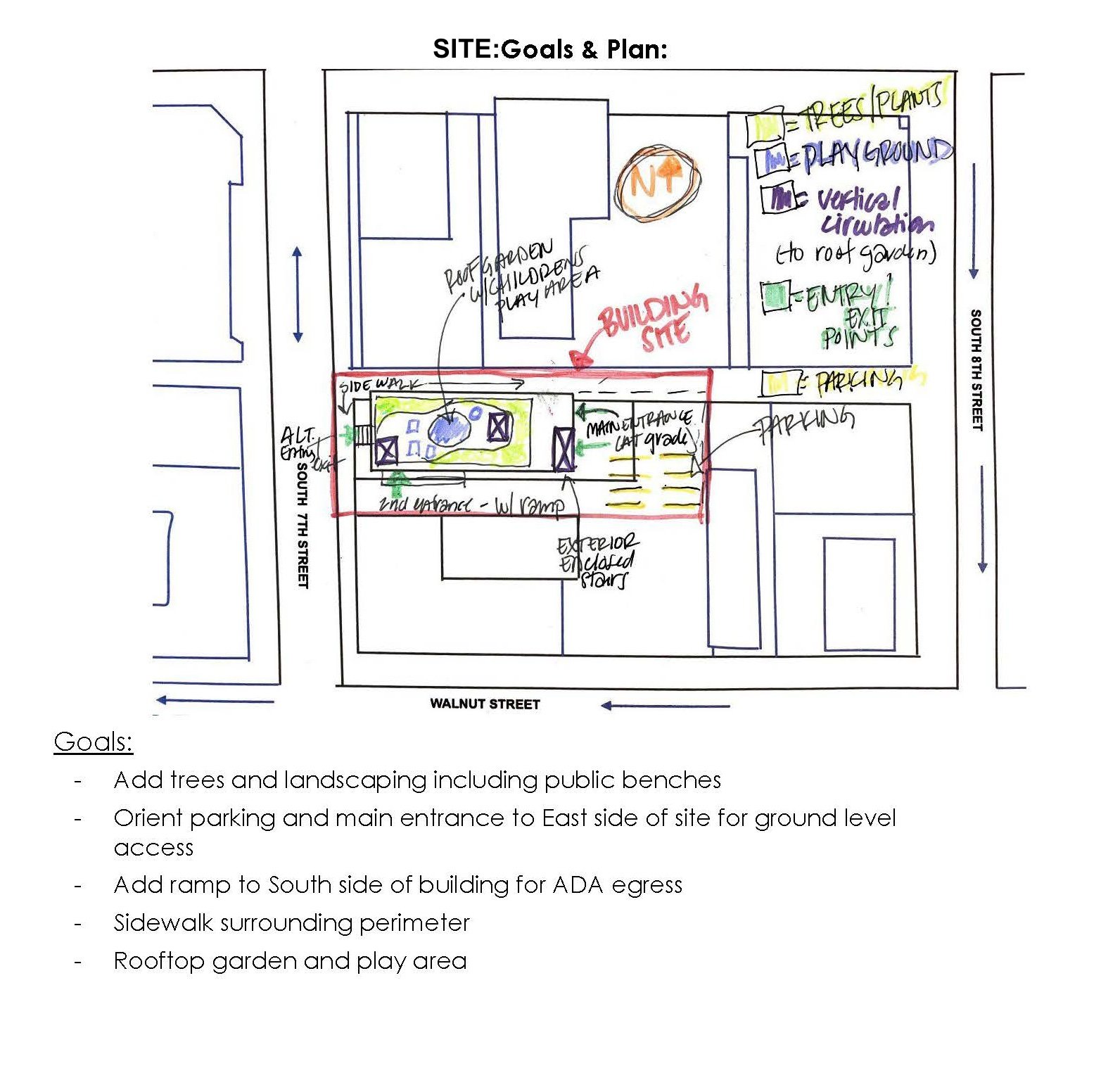
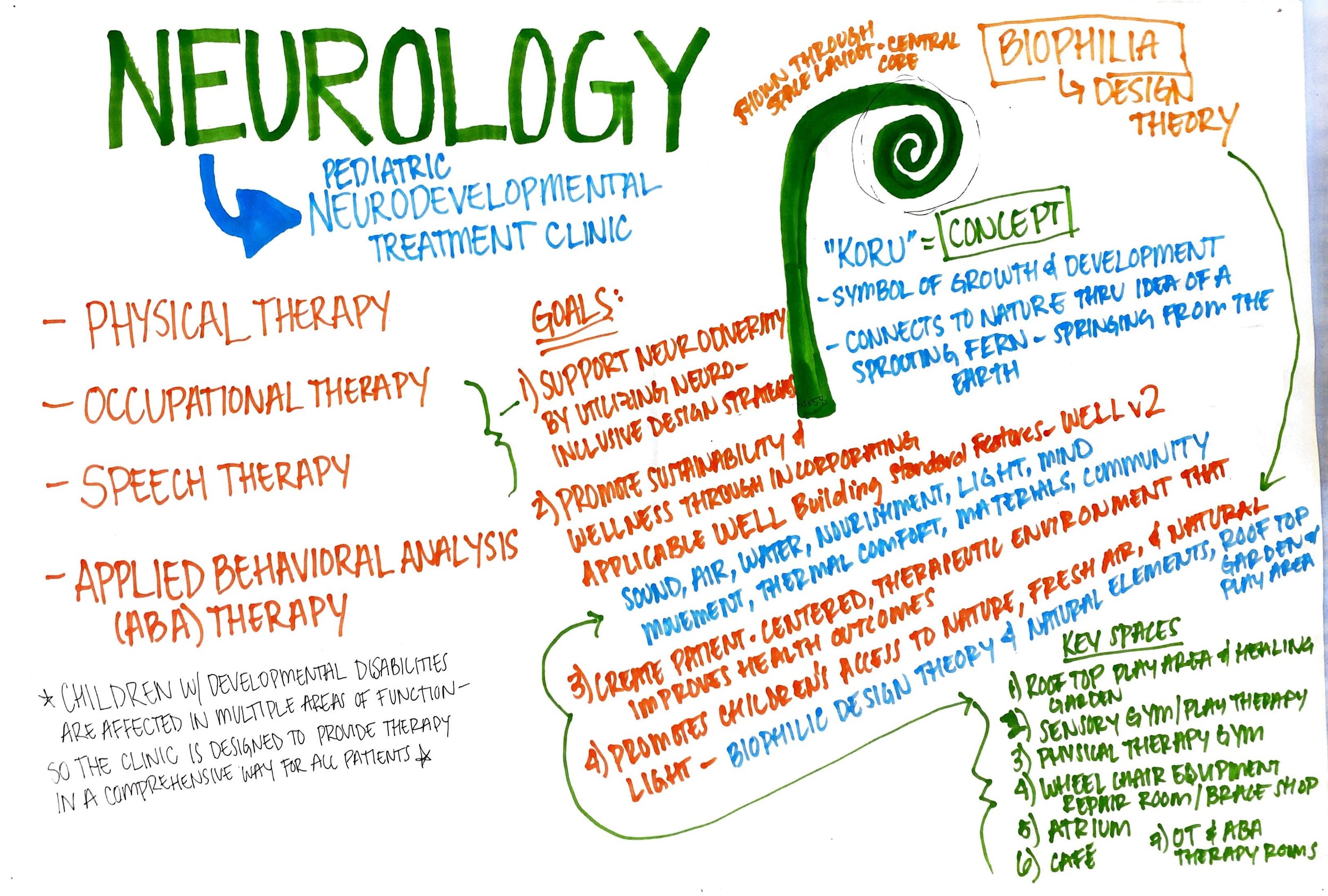

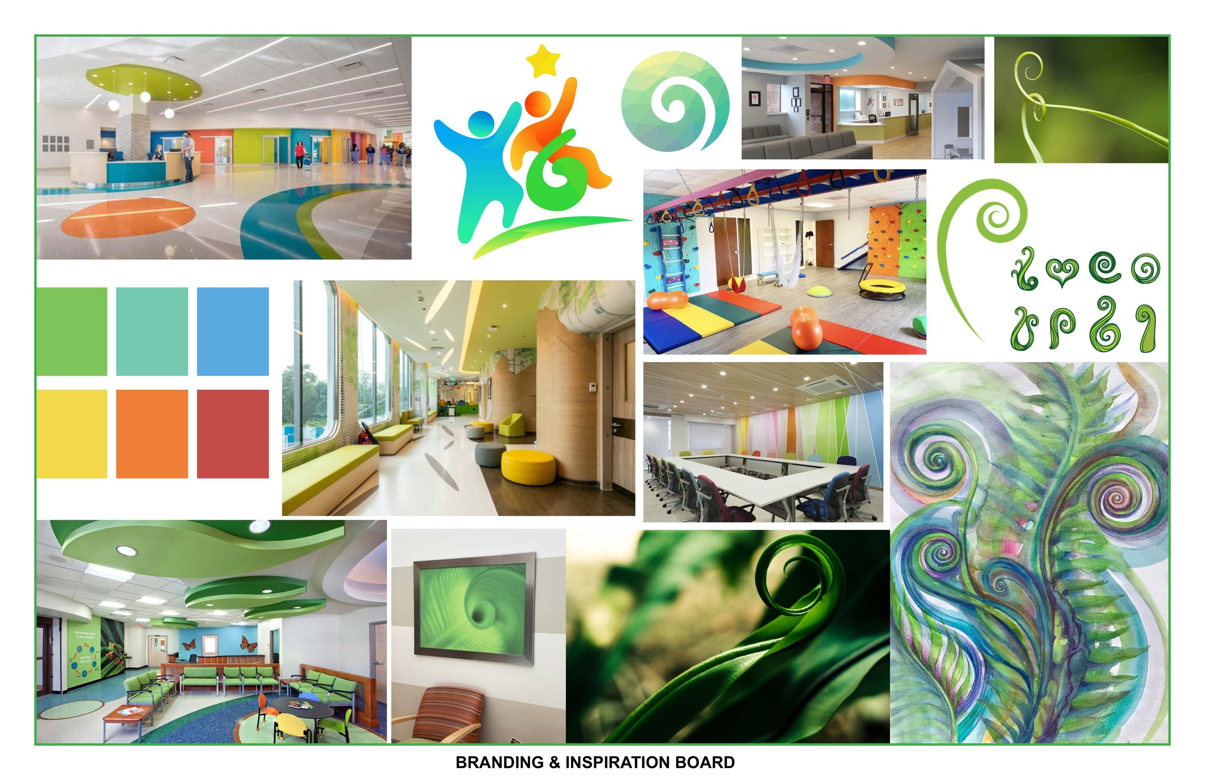
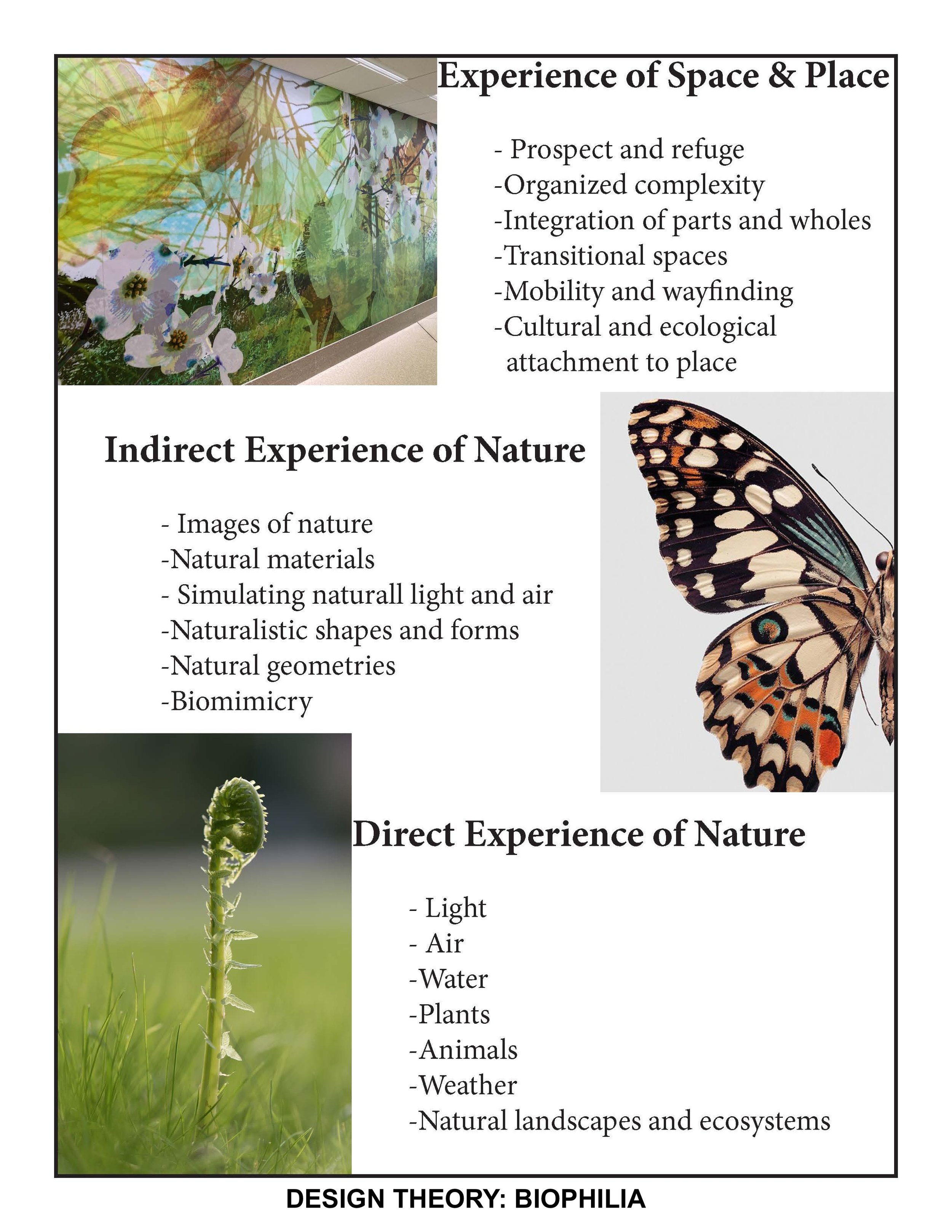
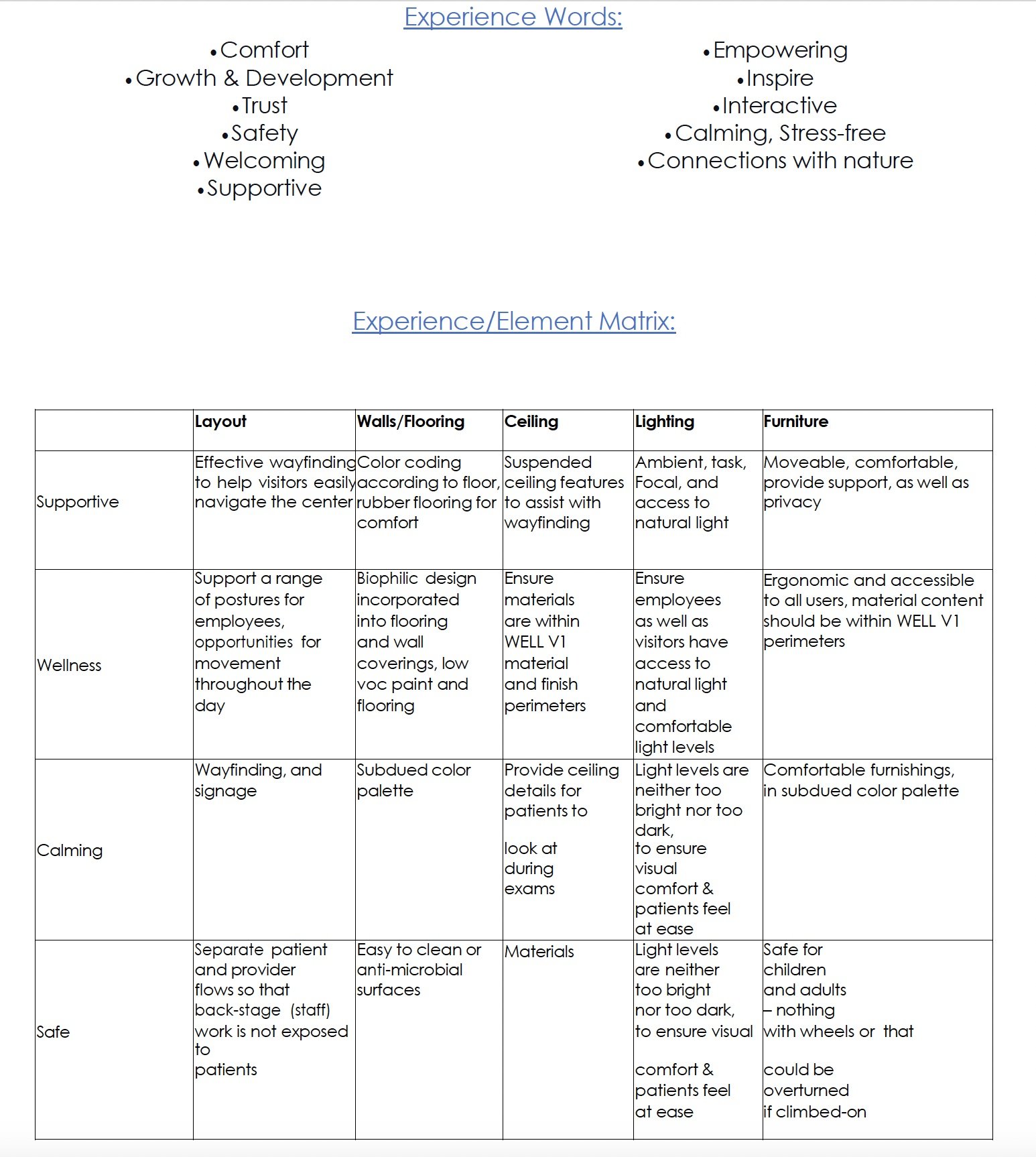
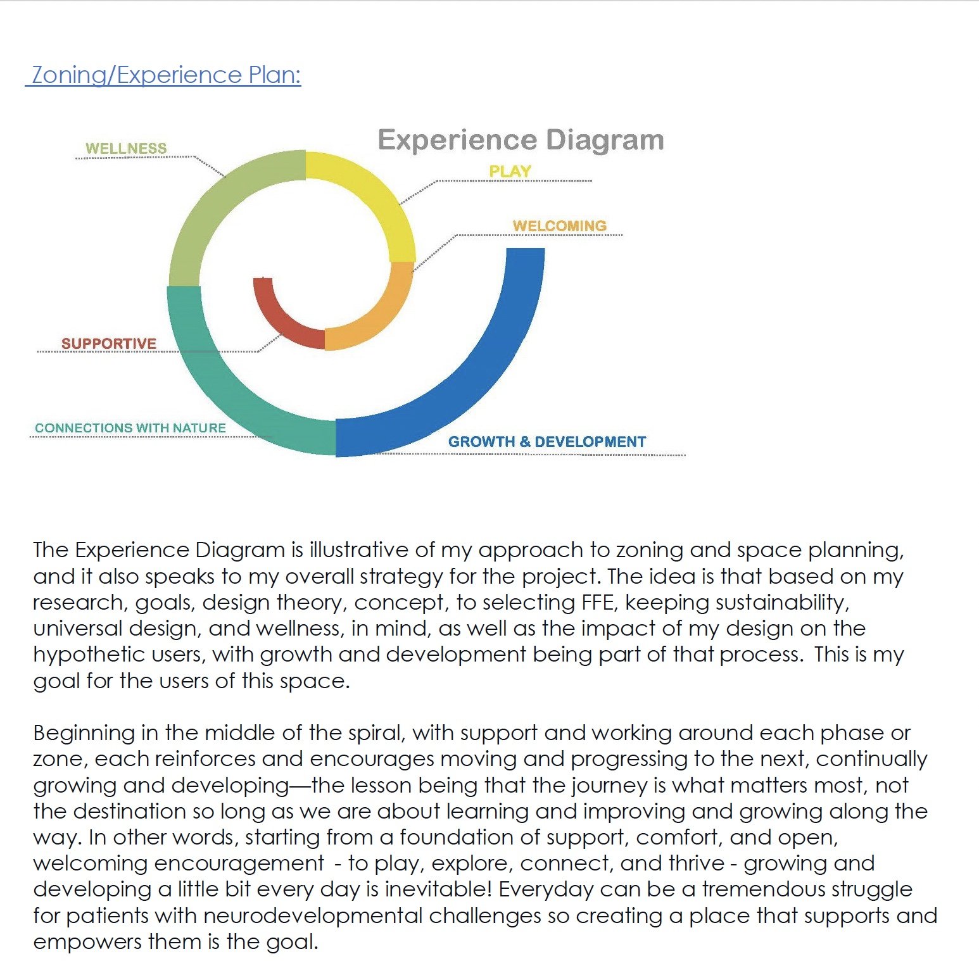
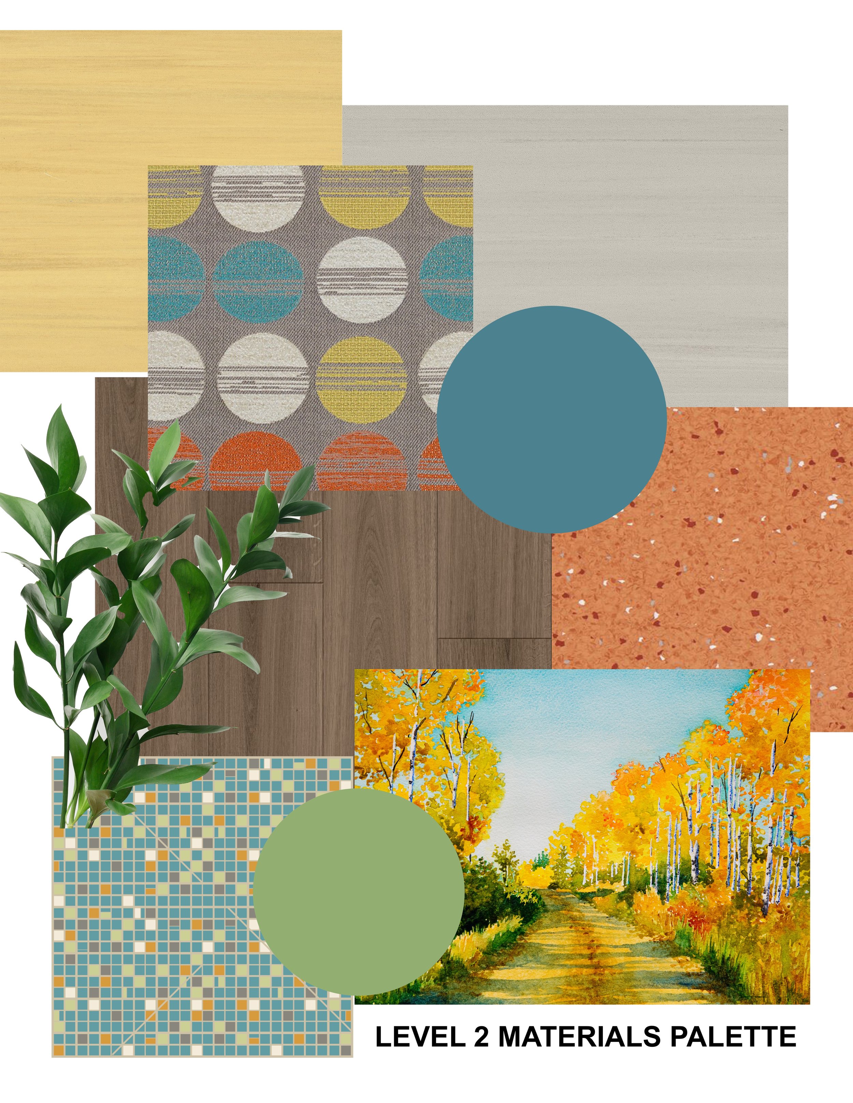
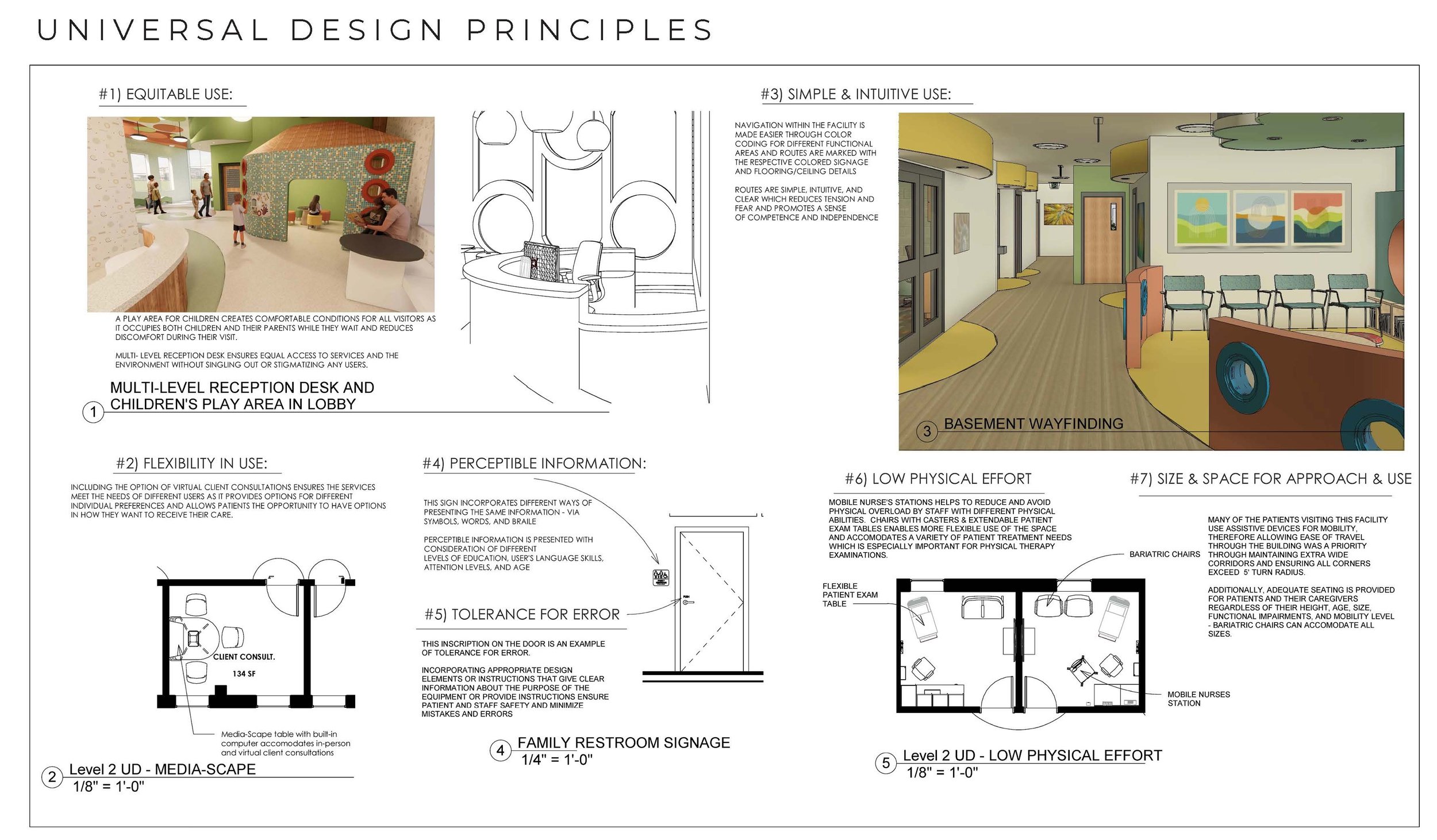
Floor Plans & RCPs

