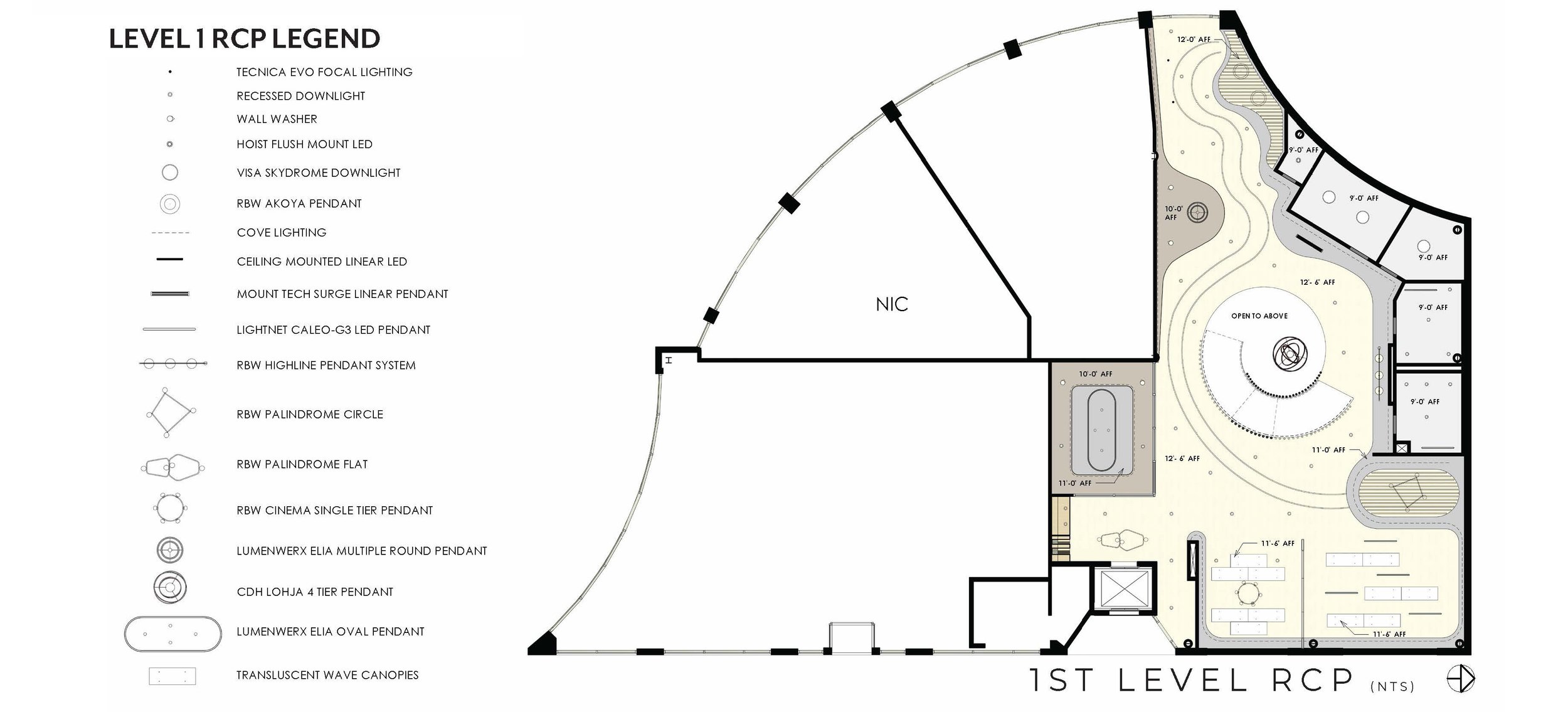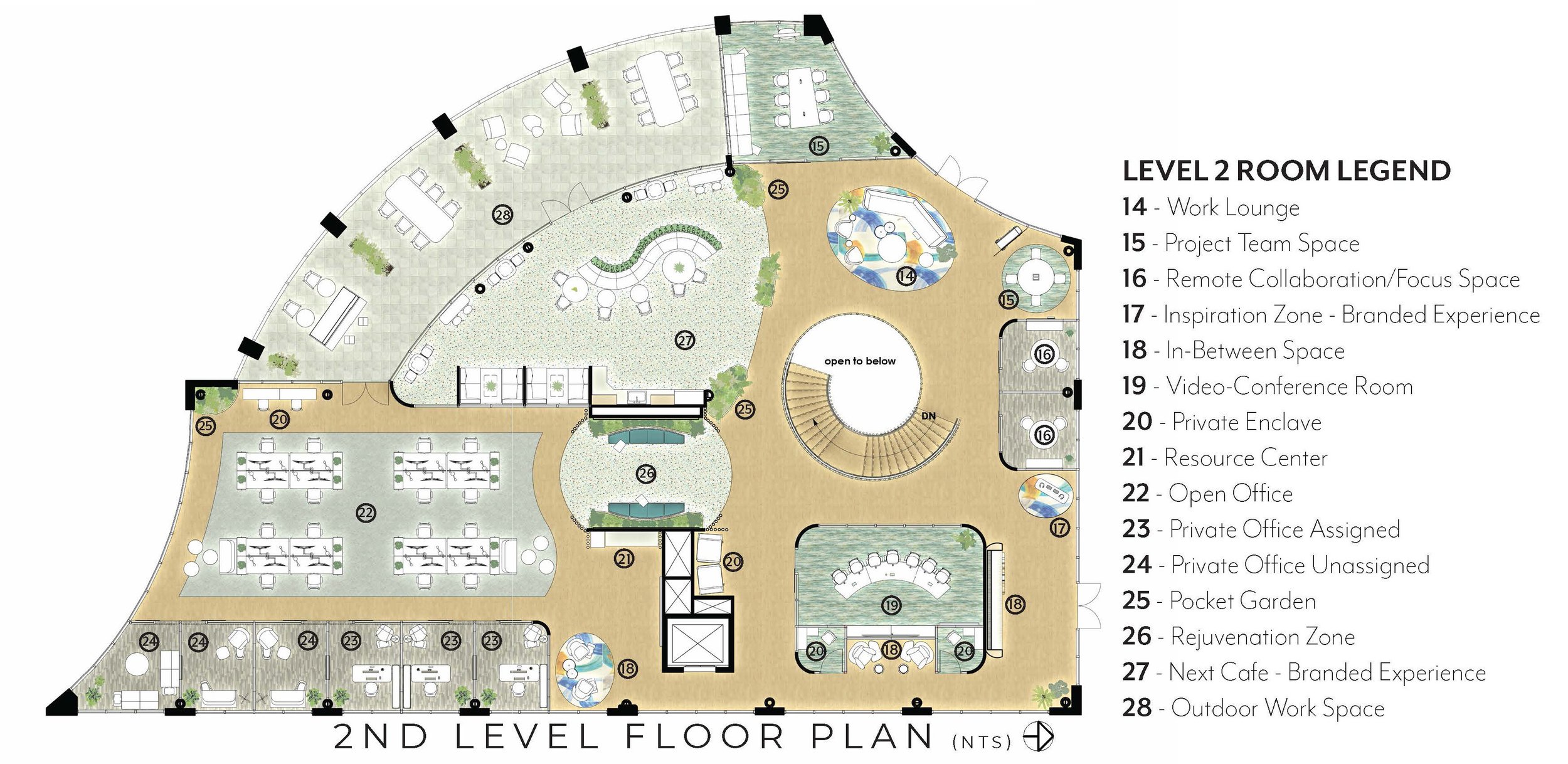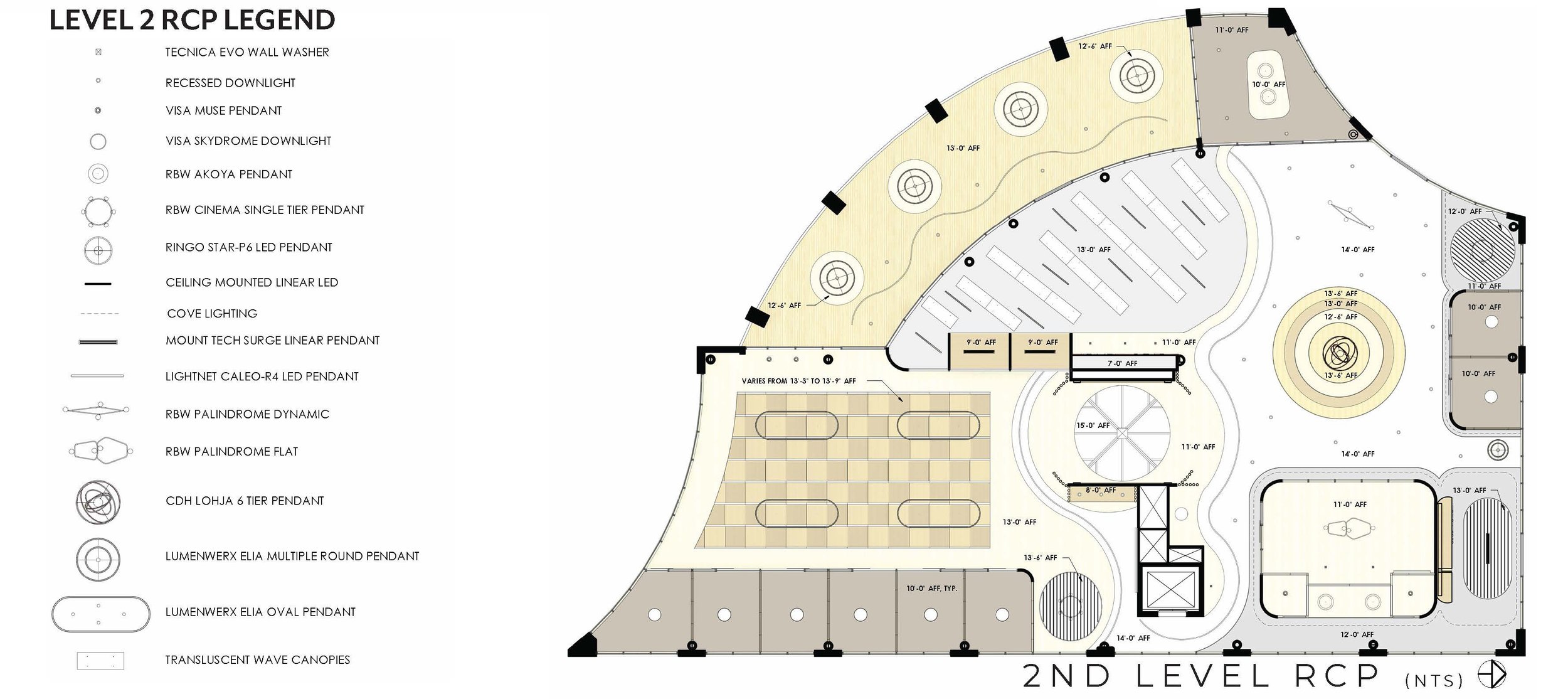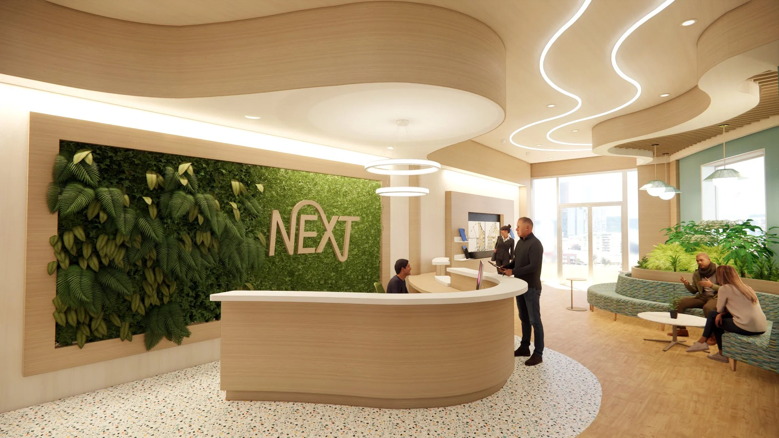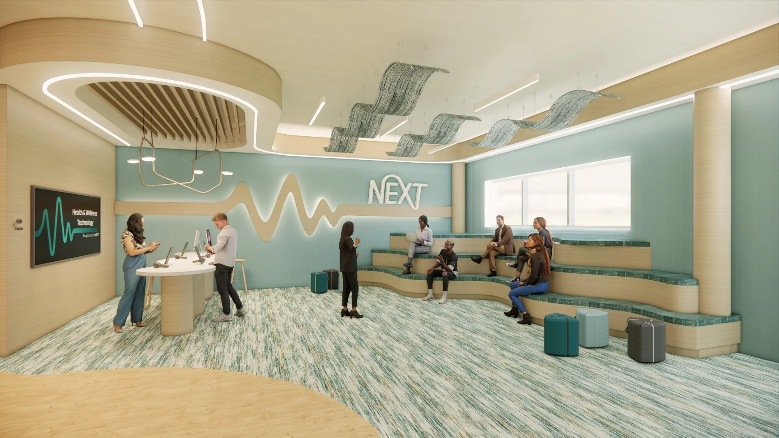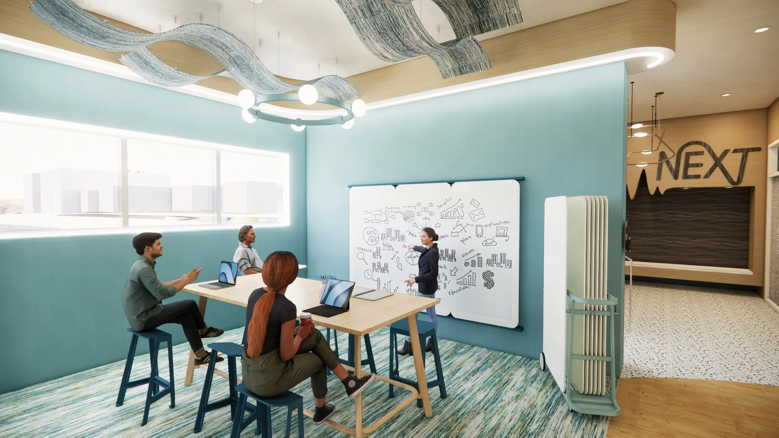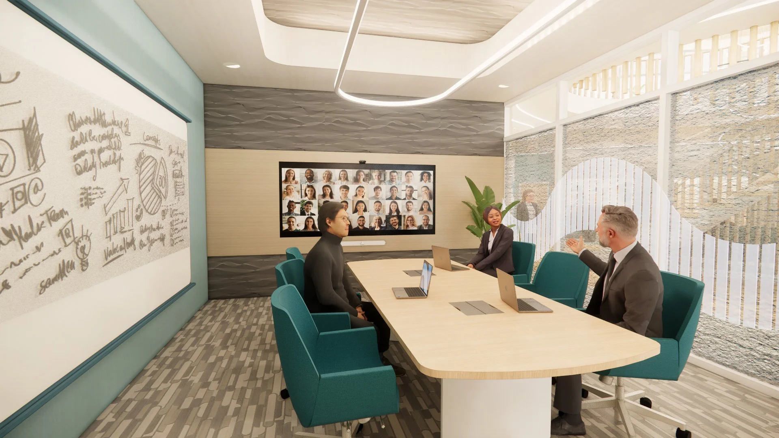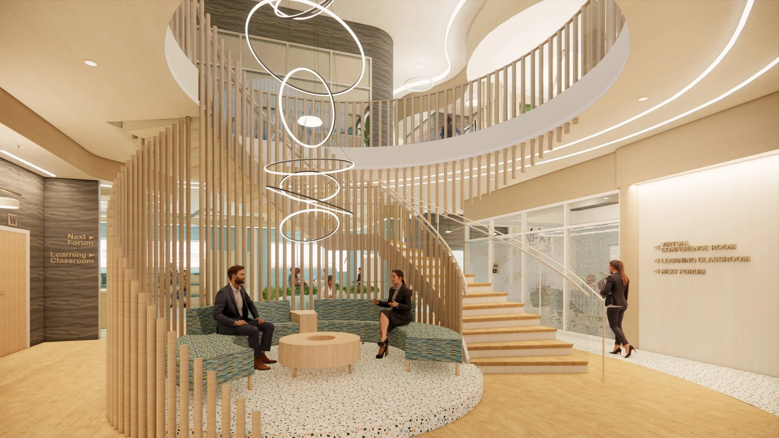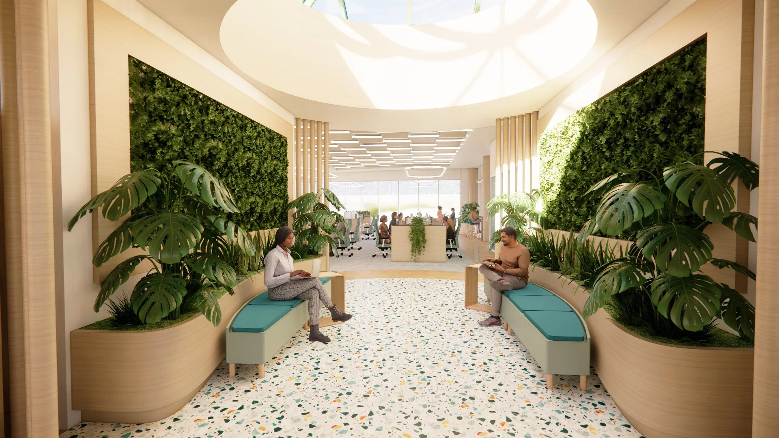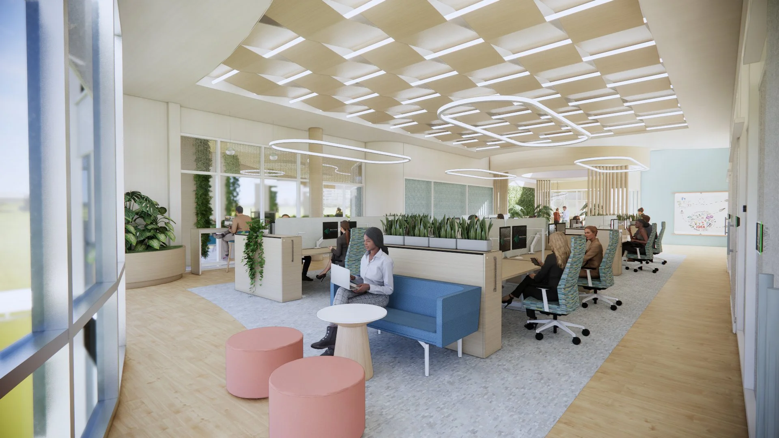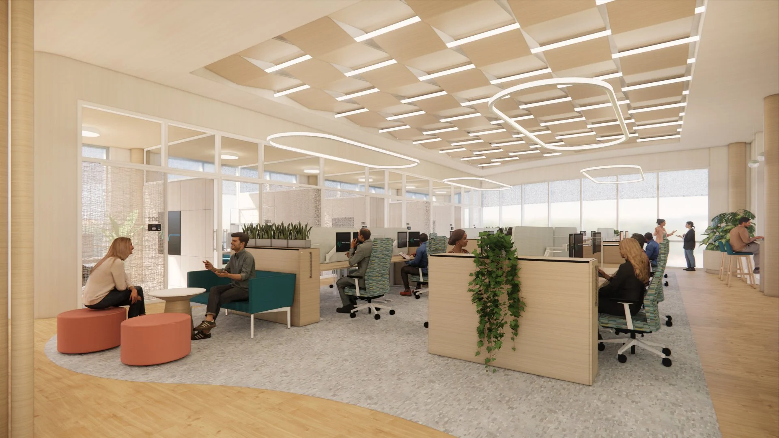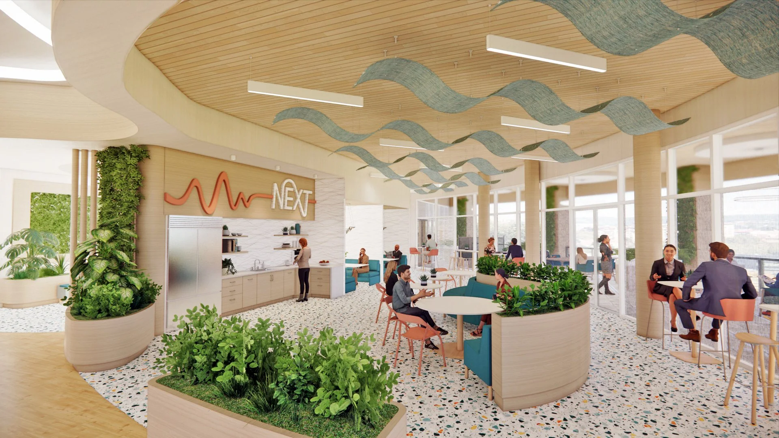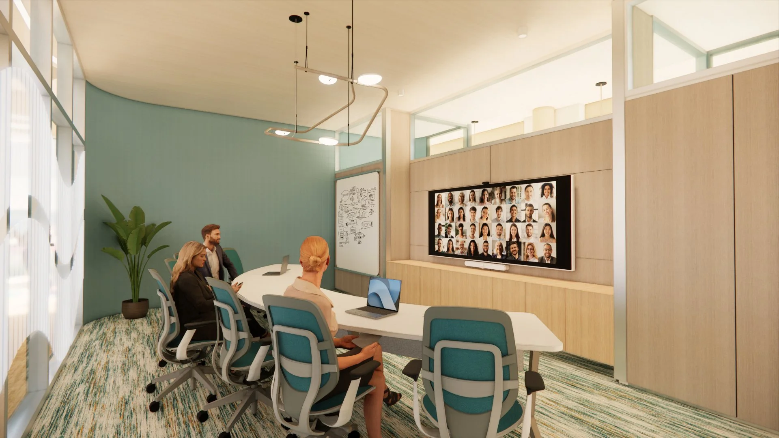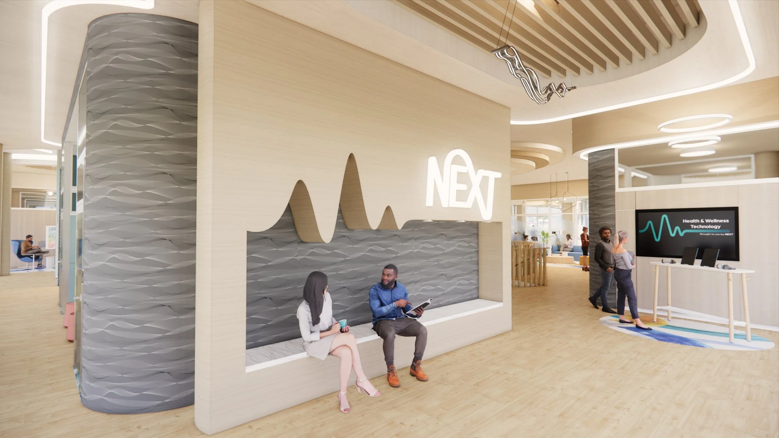HEALTH & WELLNESS TECHNOLOGY
NEXT is a global technology company specializing in all aspects related to health and wellness to improve lives of people all over the world. To support its mission - space planning focused on promoting employee productivity and well-being. Research shows that when people work together, they are on the same wavelengths, which translates to creating a workspace that elevates NEXT employees’ individual experience and supports collaboration and team-based work modalities for this expanding global company. Since technology continues to transform how employees maintain connection with one another as well as with other offices, and Next wants to support its already robust work from home policies, the design incorporates a variety of virtual reality/communication zones.
This new office space re-imagines how individuals interact through its creative and inspiring atmosphere with interior pocket gardens, wellness room, community forum, inspiration zone, and diffused lighting. Using natural textures, materials, and patterns creates a multi-sensory experience. Biophilic design elements are integrated to create a seamless synergy with nature and support user health and well-being. The space plan includes a range of workspaces and thoughtful furniture options to promote physical, mental, and emotional well-being. Lastly, post-pandemic social distancing spacing requirements were implemented to ensure NEXT employees can go back to work in a safe, health-focused environment.
PROJECT DETAILS
MARKET: Workplace // Renovation
LOCATION: Atlanta, Georgia 30309
SIZE + SCOPE: 11,500 SQFT
2 levels with outdoor work space included on 2nd floor
DESIGN DRIVERS
Maximize real estate through multi-functional spaces
Use thoughtful technology integrations to address seamless connectivity between this satellite office, Next Headquarters, and employees working from home
increase employee engagement, productivity and wellbeing
incorporate branding while honoring local culture
Programming & Schematic Design
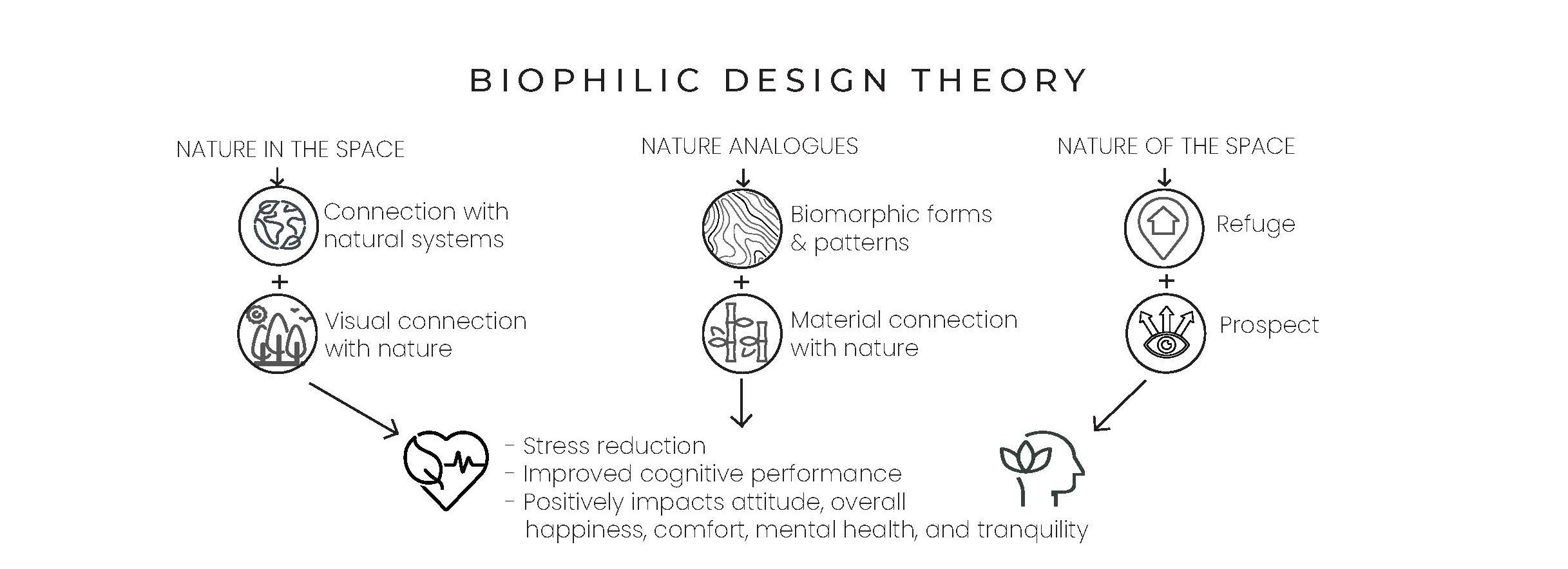
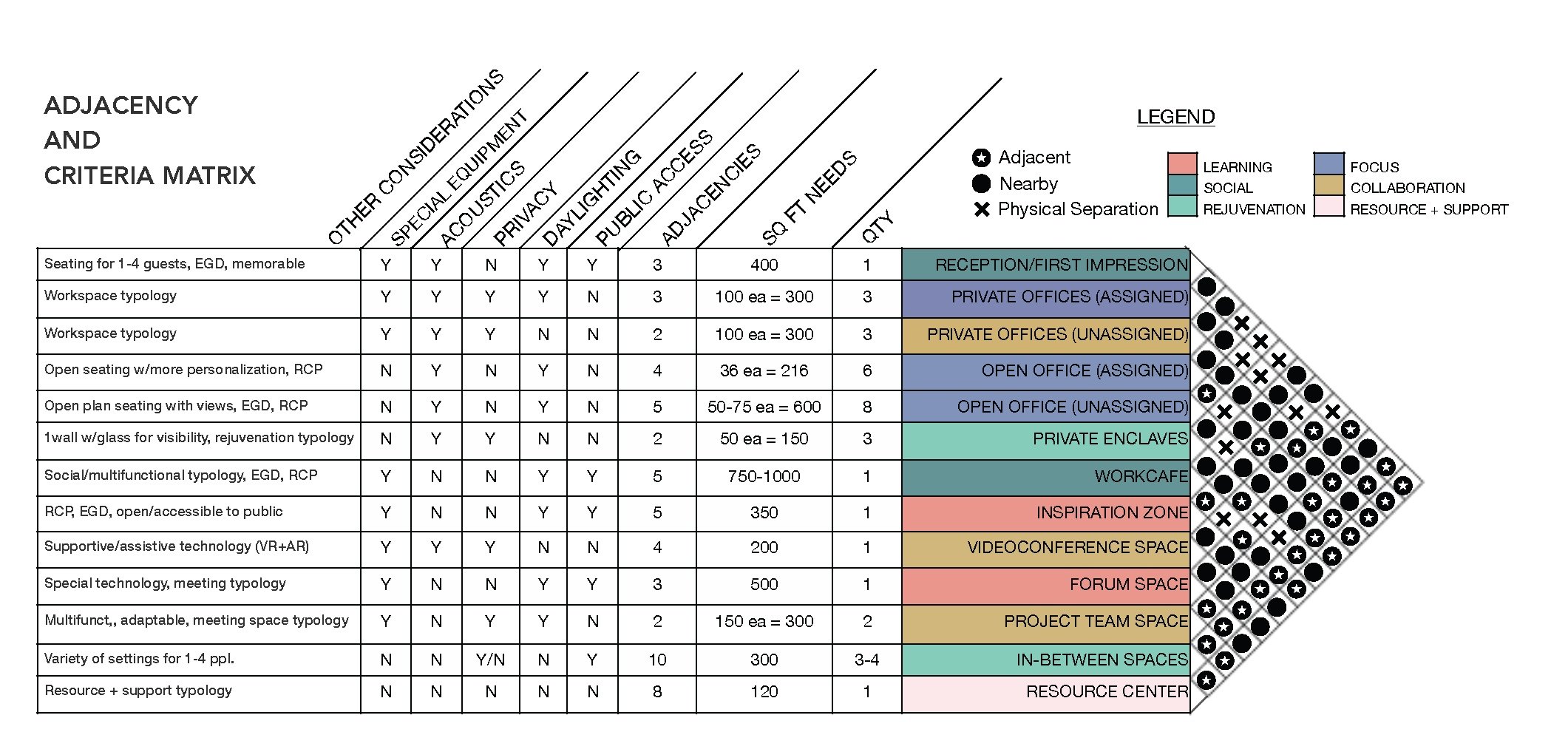
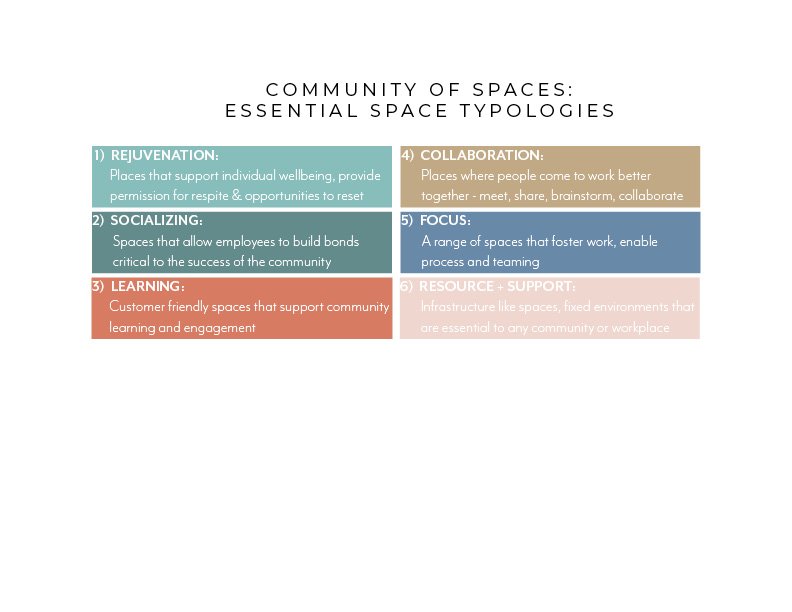
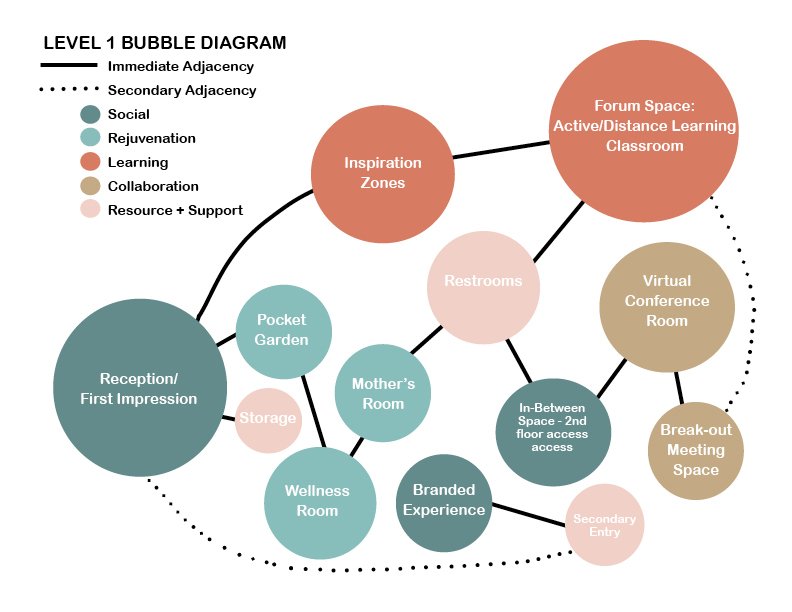
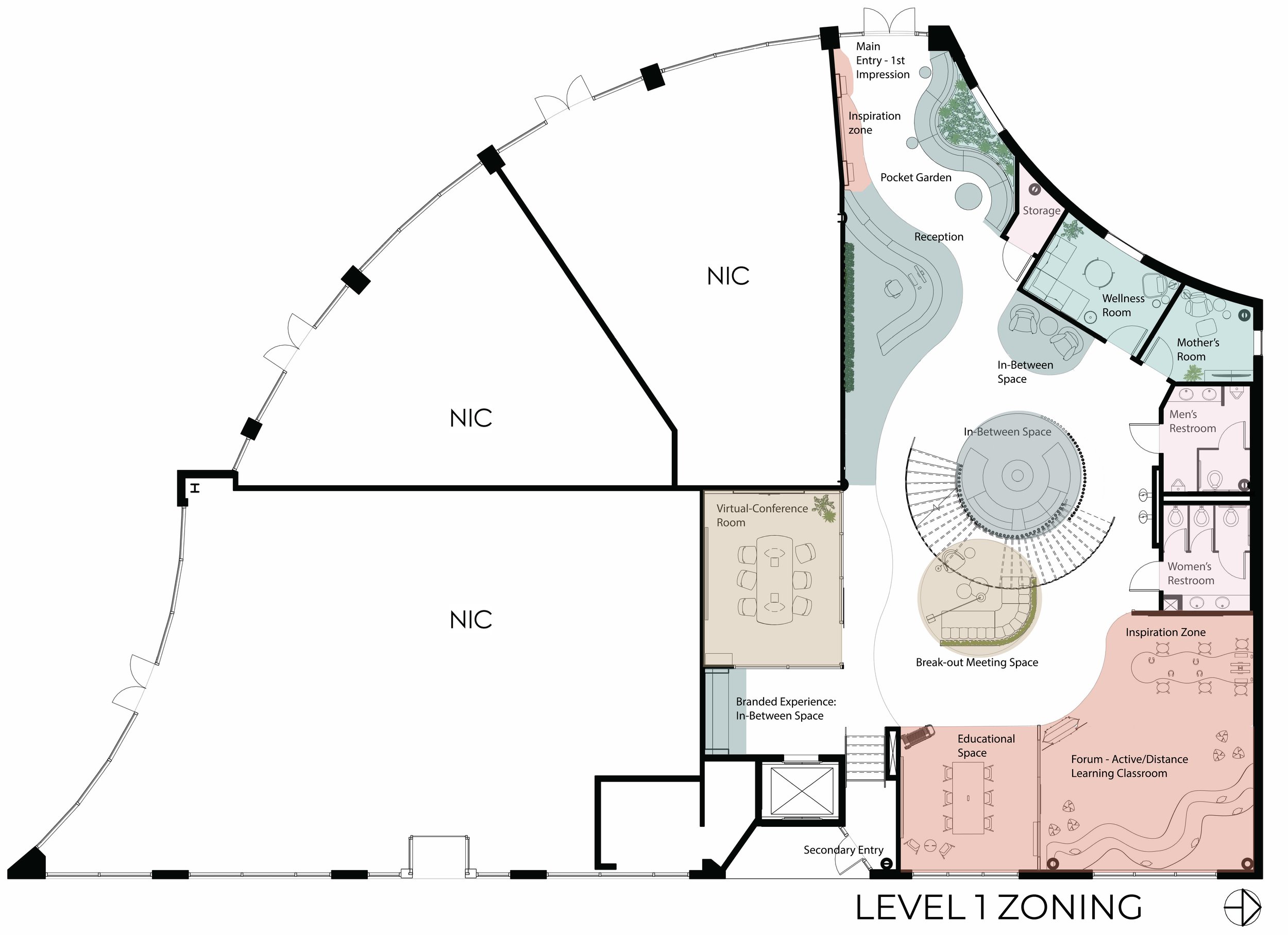

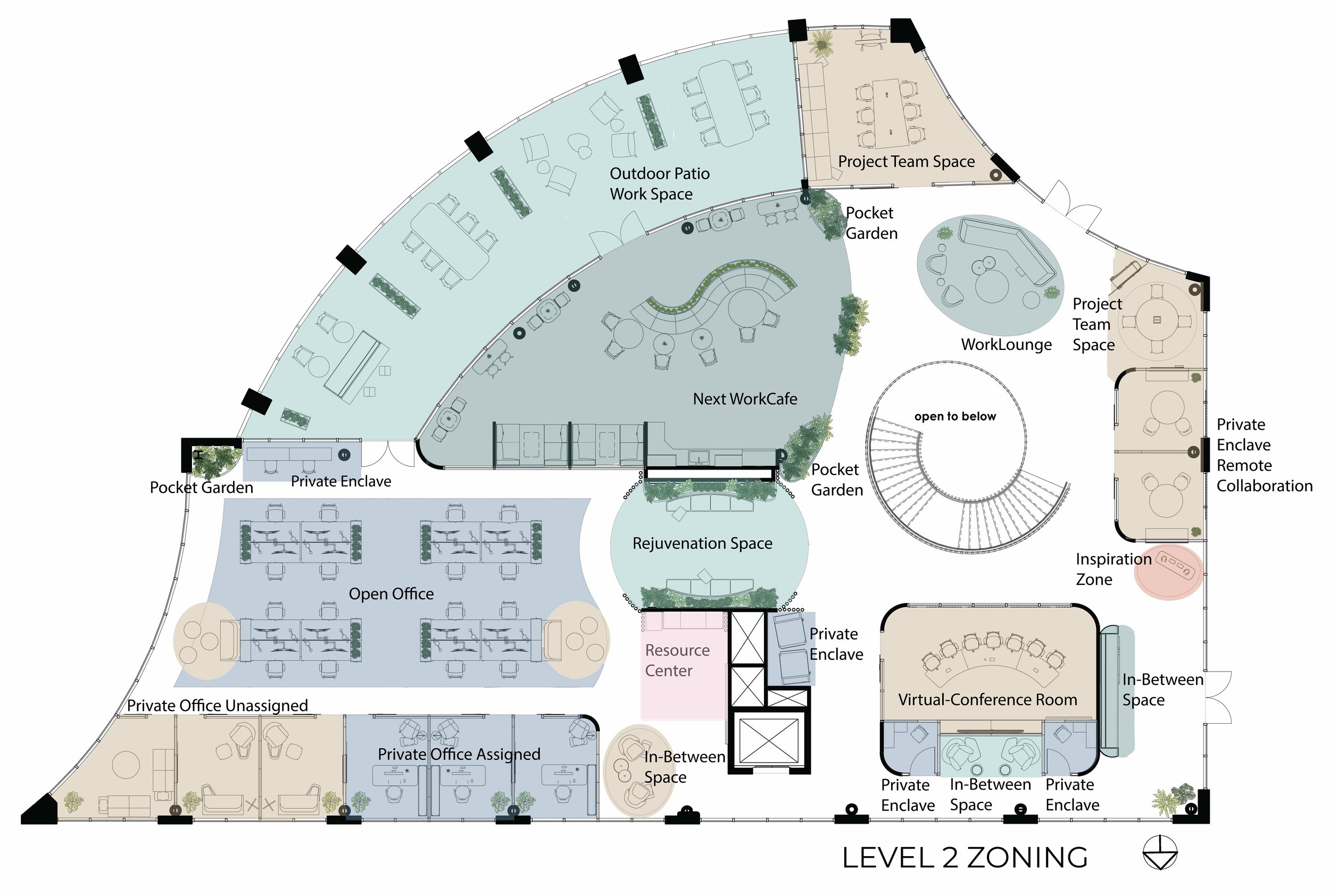
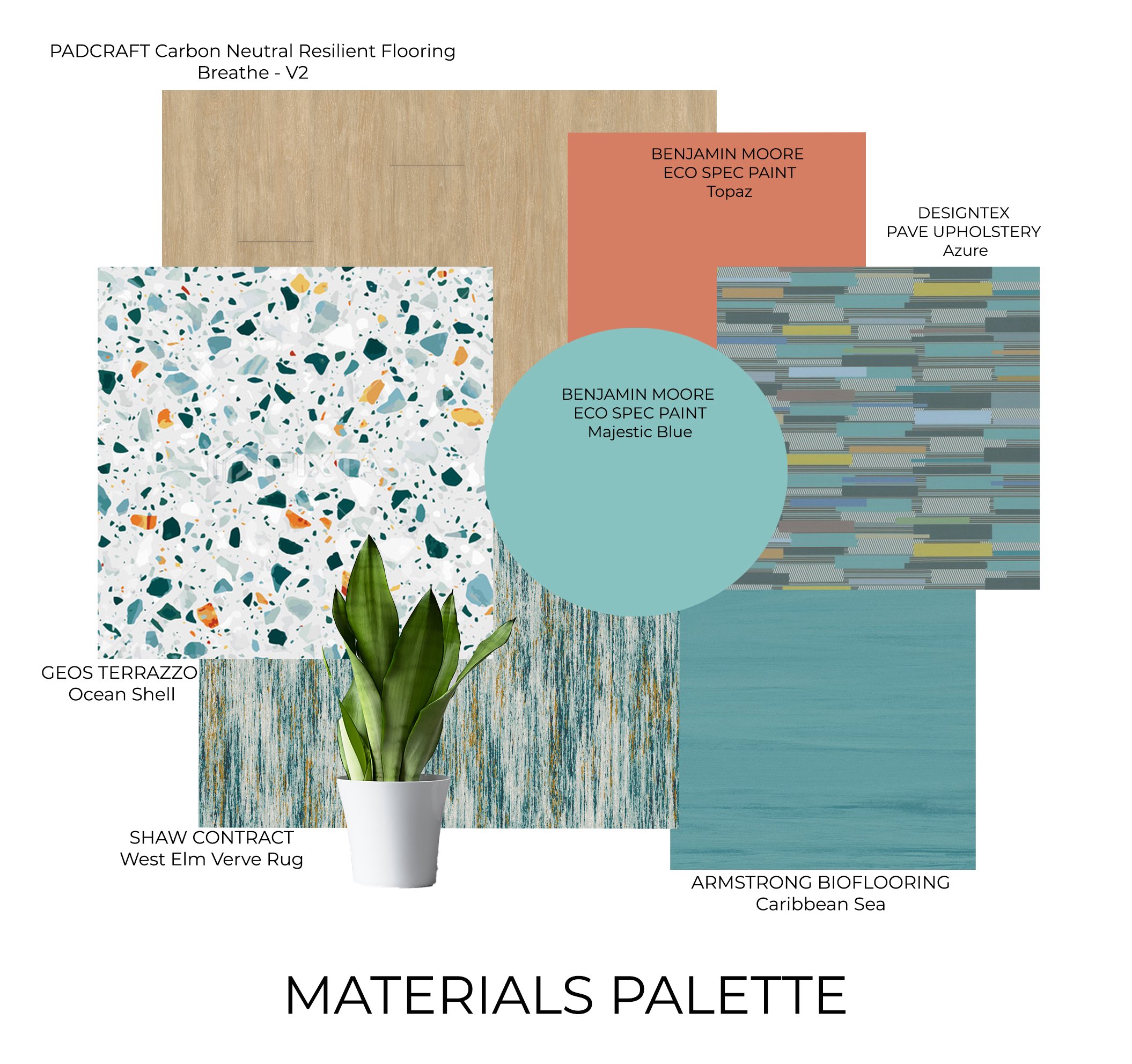
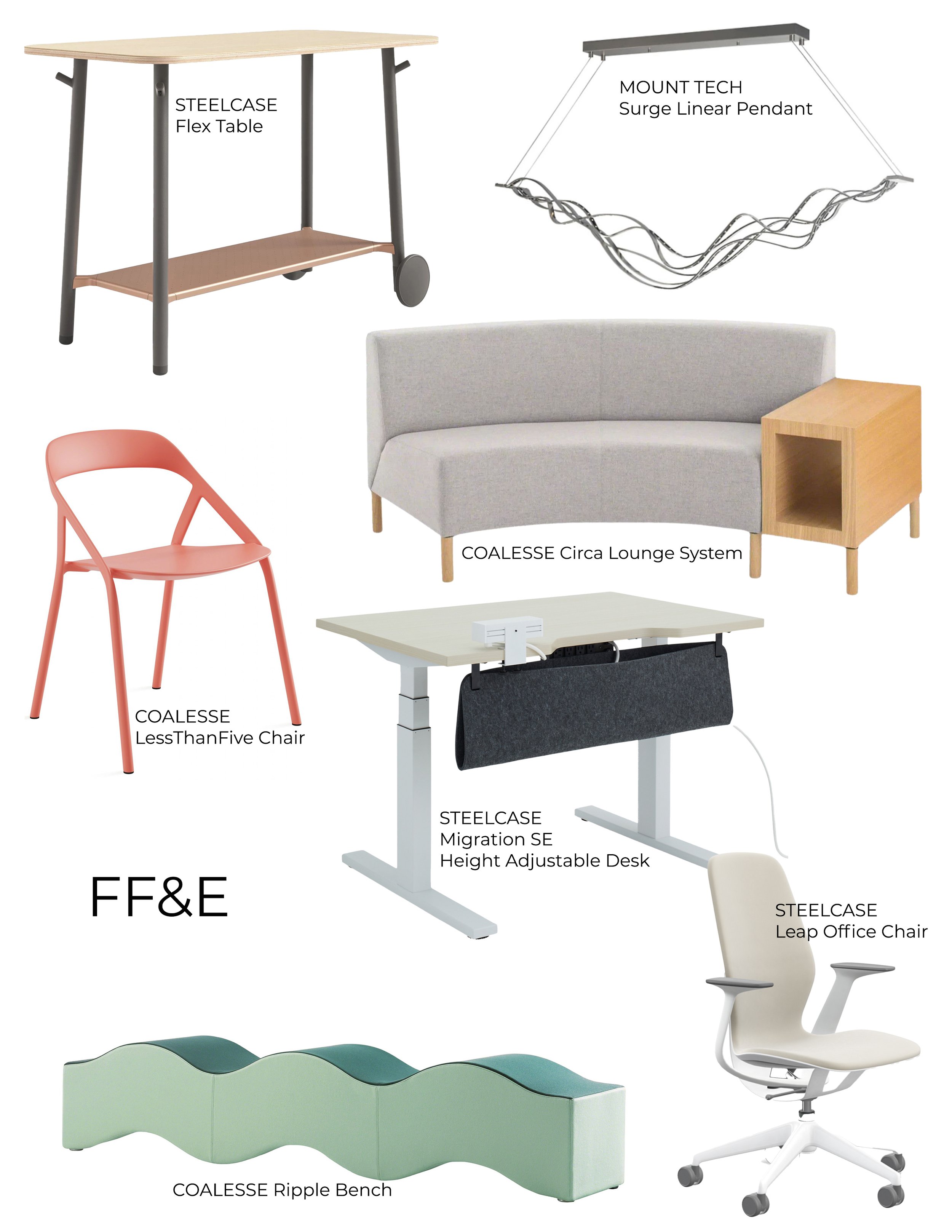
Floor Plans & RCPs

